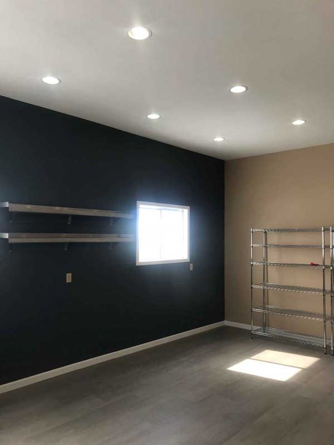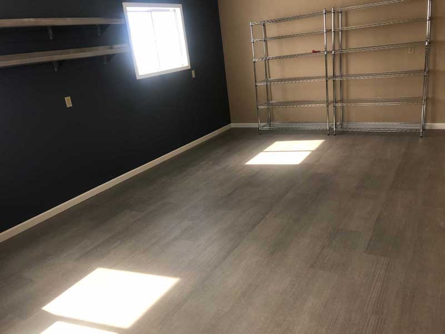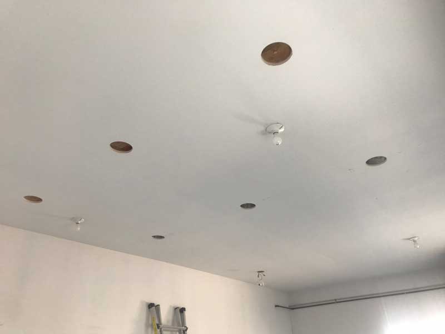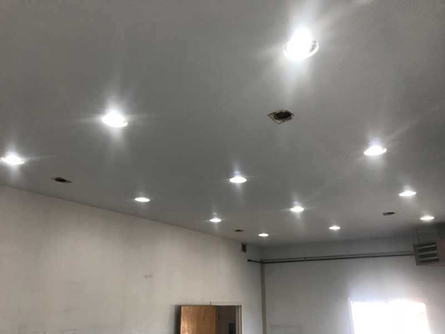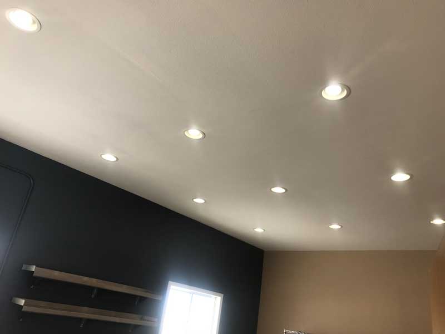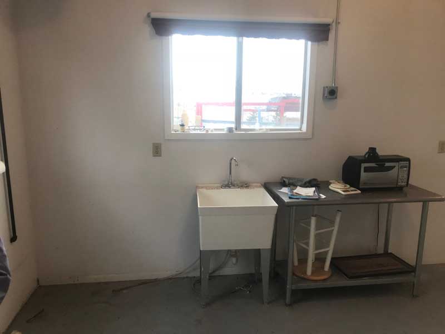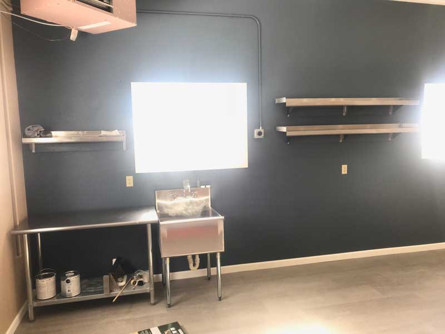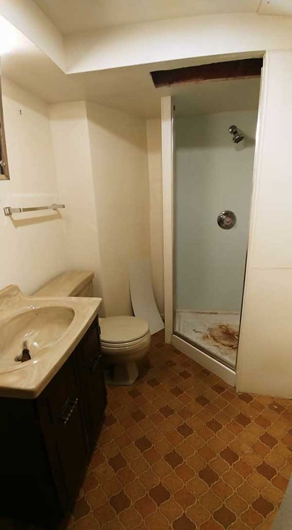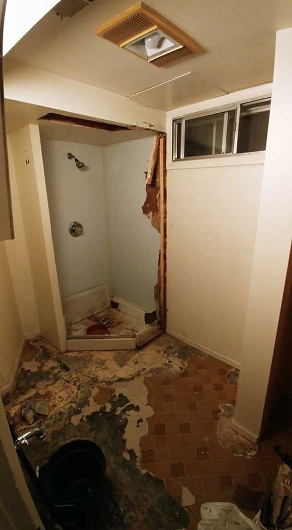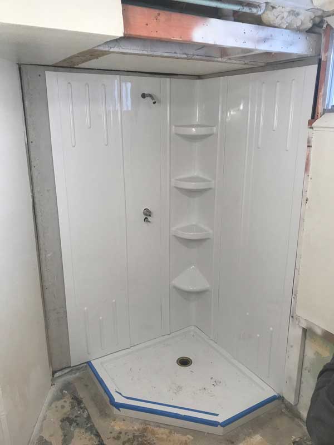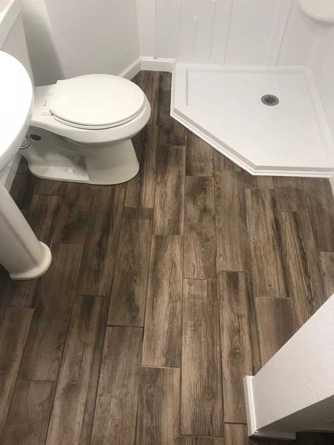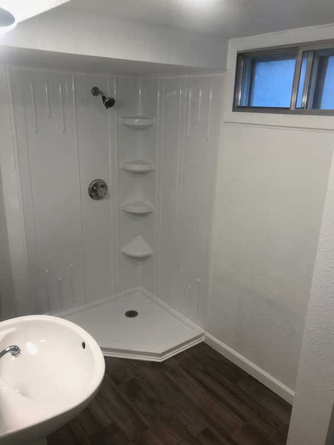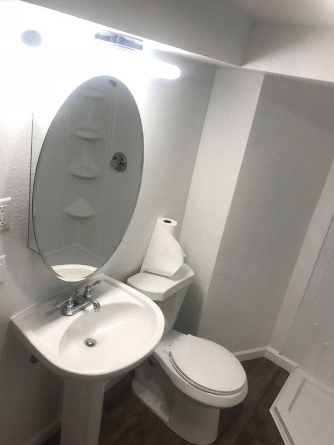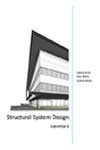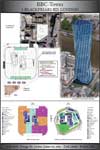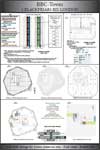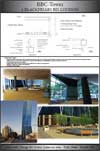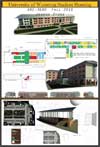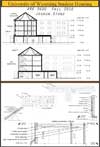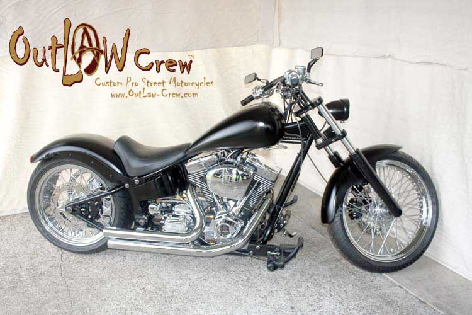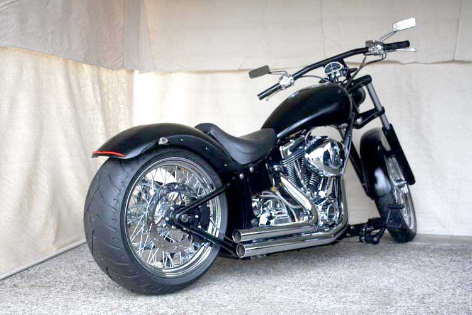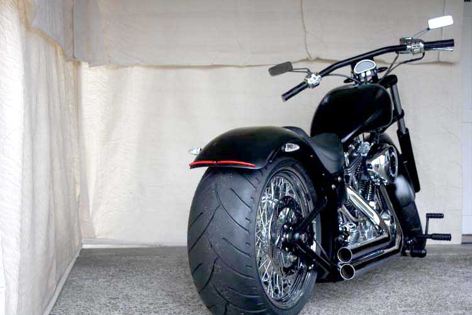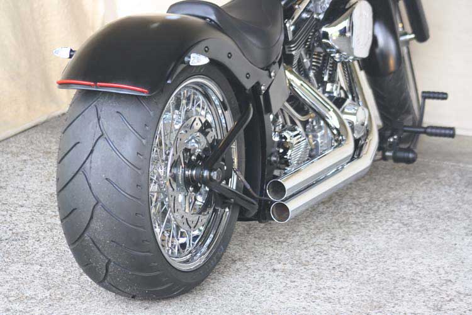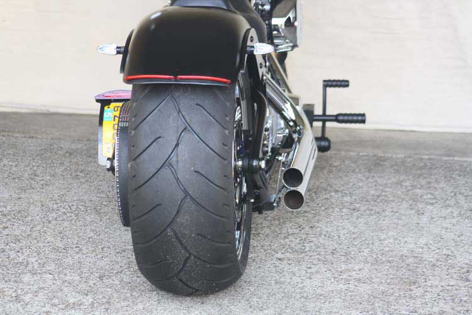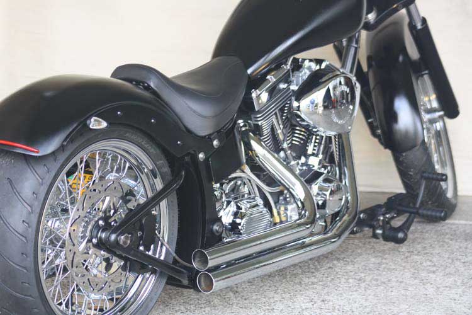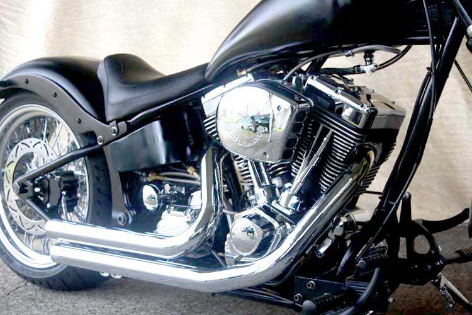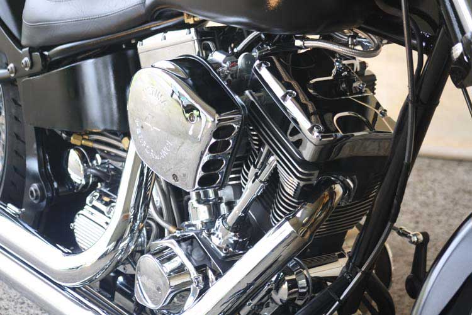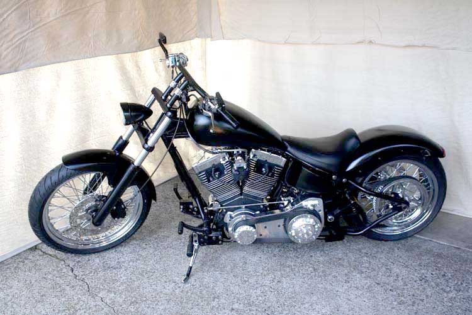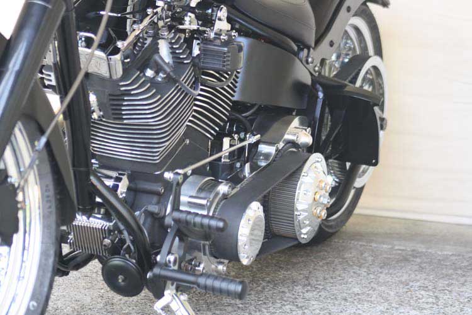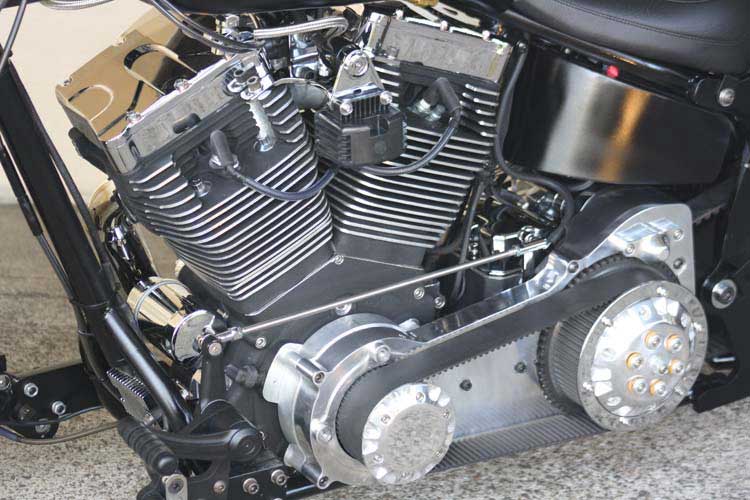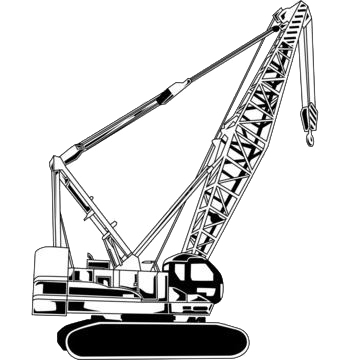-
Tomahawk Hotel Restoration
Original 1900s Hotel Remodel and Restoration. This project is in phased sections ultimately working to restore the building back to commercial and hotel usage. Significant effort and consideration has transpired to keep the feel and ambiance of the original building. (More Pictures Coming Soon)
-
5418 Kitchen Remodel
Complete gutting of old style split level kitchen. Remodeled for modern style and layout with the addition of a corner pantry with automatic lighting, custom made cabinets and water fall island. Custom tile flooring. Fully adjustable LED under cabinet and recessed lighting. Installation high powered industrial range hood and appliances. Hand Crafted wood accident beam to match island.
-

225 Bar
Custom Bar and cabinetry for whiskey display and built-in wine rack. Equipped with custom LED recessed lighting. (Pictures Coming Soon)
-
One Blackfriars Rd. Tower Design
Commission of an original skyscraper design for One Blackfriars Road in London; Design includes: unique architectural structure, detailed layouts and schematics; Structural system designed for maximization of space and core efficiency; HVAC and building systems designed for energy efficiency and sustainability.
-
Antarctica Infrastructure Expansion
Vitae: Management of Antarctica Service Contract, Construction Management Department. Oversite of major infrastructure construction and logistics for AIMS and re-cap projects. Management of subcontractor and trade staff hiring for project support. Projects include Lodging and infrastructure expansion as well as capital maintenance and science mission support. Management of specialty subcontracts for construction. Management of Deployment schedules for CM team and associated projects. Oversite of SOPs and change management.
-
Long Wall Mining Shields
Vitae: Utilization of specialty outfitted LR1200 to lower long wall shields ~2000’ underground and then transport 2 miles to long wall location. Direct oversite and management of construction team; CMs, Field Coordinators and specialty contractors. Oversite of on-site field safety for MSHA surface and underground compliance, including life critical tie off, hot work permits, working shaft requirements, and NCCCO requirements for multiple personnel and critical lifts.
-
Industrial Silo Return to Green
Vitae: During outage clean out activates heavy equipment struck a main structural element of silo access door. During emergency stand down and inspection the structural determination was that the silo was no longer safe for continued operations or clean out activates. Acted as incident commander for return to green activities. Managed 24 hour crews for structural shoring and repair work. Oversite of field engineering and associated repair work. Worked with contractor for high wall mitigation solutions once shoring was complete. Management of final structural element and door repair along with final clean out and silo return to operation.
-
Well Site Return to Green
Vitae: During drilling operations for a solution mine extraction well the drilling rig struck a methane pocket causing a surface explosion. The explosion permanently damaged the drilling rig and melted down several pieces of onsite equipment. Acted as incident commander for return to green activities. Management of onsite safety, gas monitoring, monitoring systems. Set up and management of site security. Management of well neutralization, drill string and bit removal, and capping the well. Oversite of reclaim activates and site environmental cleanup. Site was returned to green and final well installation was executed successfully.
-
Underground Mine Feeder Sub Station
Vitae: 34KV substation install to feed underground mining operations. Direct oversite of construction crews, field coordinators, and contractors. Management of easement surveying, site prep and drilling activities for cable drop to mine. Management of civil work, grounding grid installation, and design and construction of concrete slab. Oversite of crane crews for skid install. Oversite of electrical crews for skid setup and connections. Management of surface and underground LOTO for substation tie over to 34KV.
-
Underground Mine Drum Replacement
Vitae: Replacement of 100 year service life industrial mining hoist drum. Oversite of hoist house asbestos abatement, structural modifications and roof removal. Management of drum removal prep and staging including electrical gear isolations. Responsible for 550T crane activates for drum pick from hoist house and new drum replacement. Oversite of skip removal, drum re-rope and roof replacement. Responsible for life critical tie of and on-site safety.



